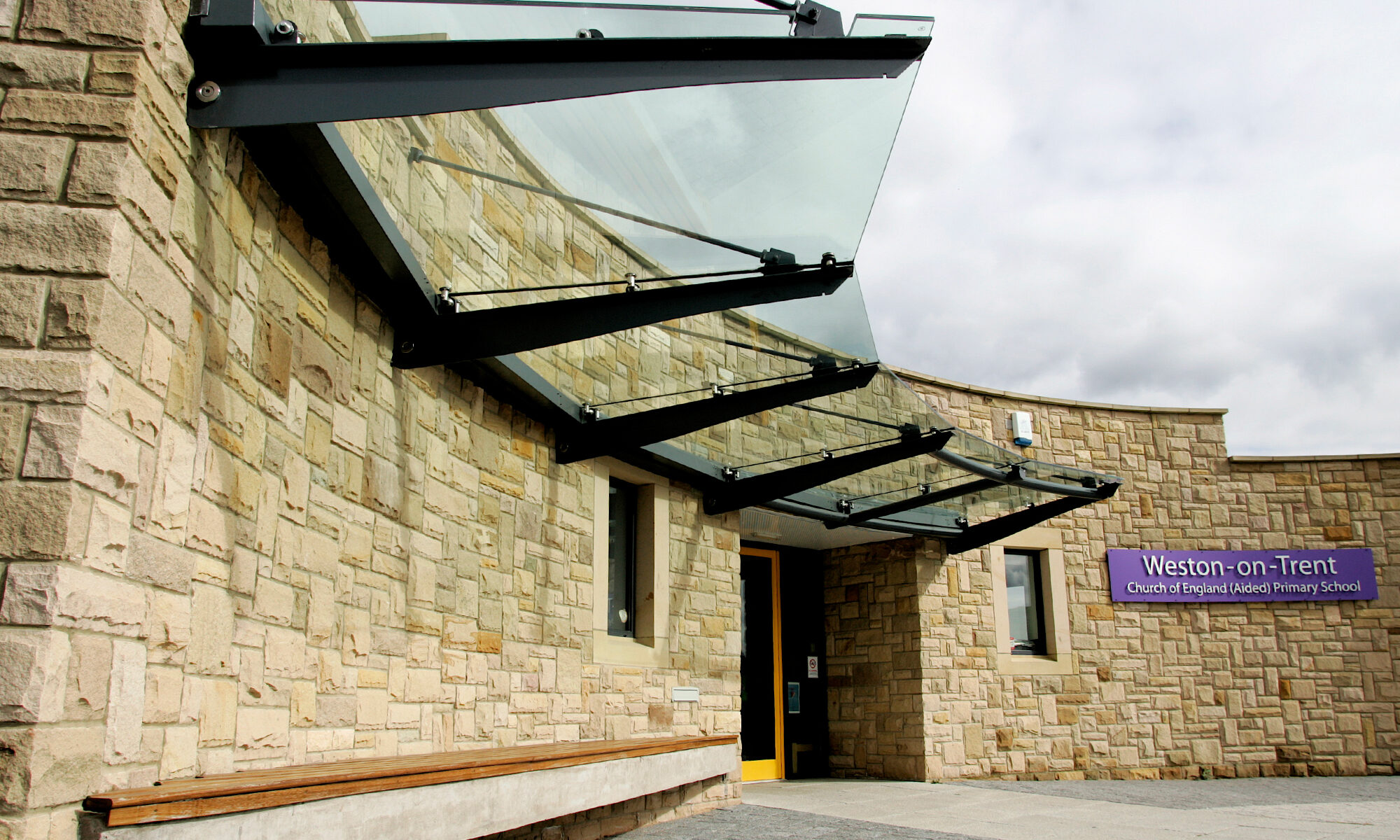Scroll through the above photographs of the project.
How can we help you with your Surgery project?
Following recent work within the healthcare sector to several Doctor’s Surgeries, we have a wealth of experience in the design and management of the NHS and local Health Authority processes.
From small re-ordering; the design of new reception counter; modernisation to meet space standards and making the best use of the space and budgets you have, contact us for a FREE consultation at our offices by clicking HERE:
Call on 01332 340458 email: info@blairgratton-architects.co.uk


The lefthand photograph shows an example of the fully refurbished corridors with oak detailing and, the staff breakout space of the new second floor offices. The righthand photograph shows the Derbyshire stone walling, glazing and canopy detail of the new Pharmacy.
The highlighted project here, comprised the comprehensive extension of the existing building to create a new second floor. Maximising the space on the site and working with the existing footprint. All of the existing consulting were refurbished and re-ordered to meet new standards.
We maximised the plan arrangements to maximise efficiency and future proof the building. We worked closely with our clients for over three years from the very outset, to design and deliver this high value project whilst the Practice remained fully operational continuing to see consultations.
As Lead Consultant and Architect we co-ordinated and managed the involvement of other specialist consultants to produce specialist details for the photo-voltaic (PV) panel, electrical and heating systems. We also carried out the role of Principal Designer under the CDM 2015 (Health & Safety) Regulations.
We obtained Coal Authority, Planning, Building Regulation and Conservation Approvals and Consents with the local council.
The project comprised two areas of works:
– Full refurbishment of the existing building
– An entirely new second floor and alterations to the main surgery;
– A brand new two-storey Annexe training facility and,
The largest part of the works – the new second floor – involved raising of the existing roof, and vertical extension of the stair tower. We also installed a lift – alongside other internal alterations – in an effort to improve the circulation and movement through the surgery for full accessibility.
Throughout, the new doors, linings, architraves and skirtings are all in oak to our bespoke design. The aesthetic of this is pleasing to the eye and robustness: the sense of solidity and permanence was a key part of the brief.
Not only did we work on the architectural side of things, we also bespoke designed all of the furniture to meet the clients specific requirements. This included a ‘pigeon-hole’ unit, desks and storage cabinets.
Are you interested in working with an Architect? Read about what it means here.








