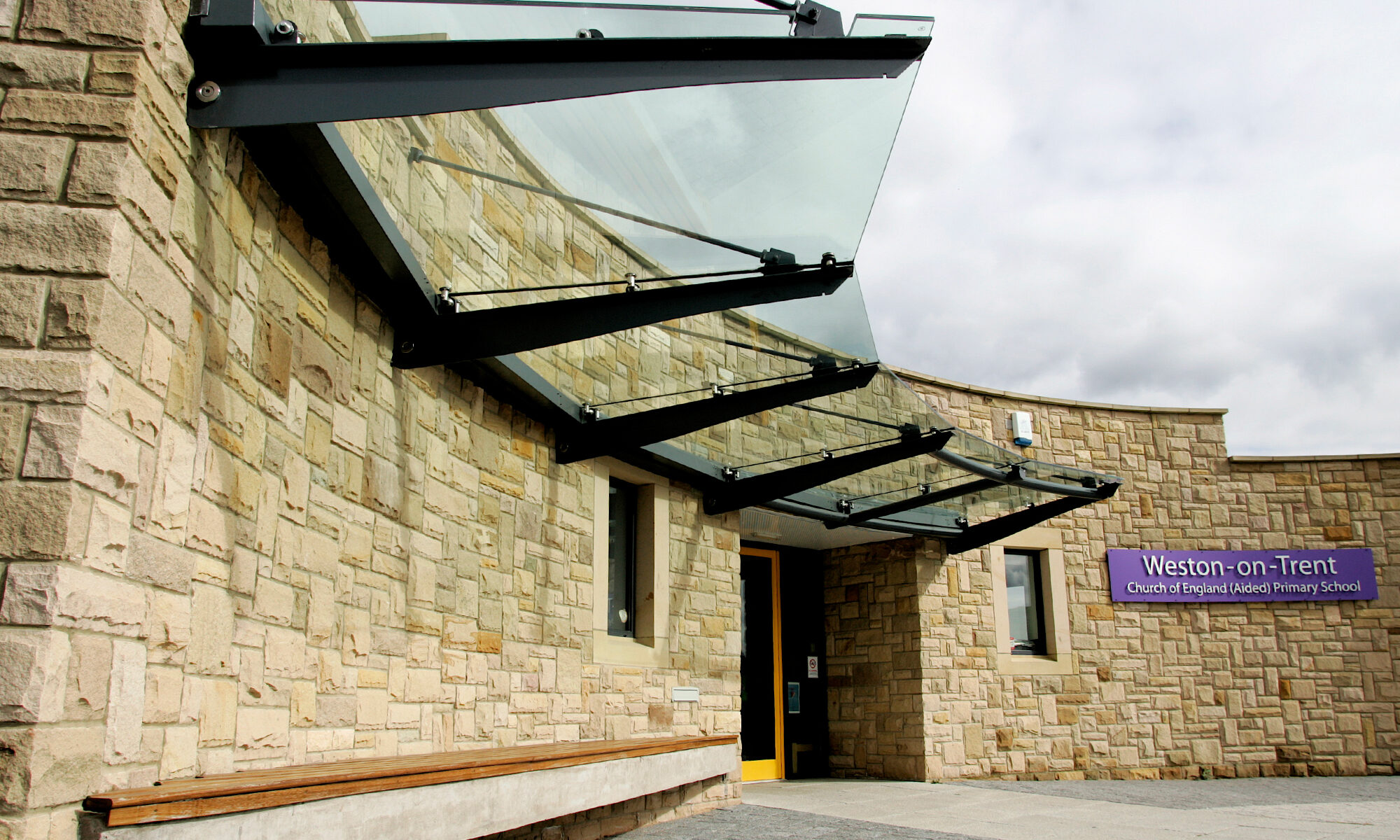DESCRIPTION: We were appointed as Architects to help a private client with the conversion into a family home of their two-storey red brick barn in Derbyshire. The building was previously used as part of the farm as a milking parlour and as a store. One of our favourite features is the characterful porthole windows.
Our design proposal created a large double-height lounge area. This meant a new staircase and a re-implementation of the first floor. The works involved a large amount of conservation knowledge to establish the principles of the project. Accordingly, it was important to conserve and repair as much of the fabric as possible.
The site itself presented a series of challenging elements, chief among which was that it was on a slope and that it would require significant structural stabilisation. We completed the survey of the building alongside a conditioning survey to establish areas of conservation and repair.
The structural requirements of the project meant extensive involvement and work with a Structural Consultant, for whom heritage buildings was his speciality.
We took the project through the RIBA Work Stages from survey to site and it was a great success to achieve planning permission for the conversion and design. Significant liaison with the Conservation Officer, a particularly tricky process of ensuring integrity of the character whilst making sympathetic alterations.
Finally, we achieved a conditional building regulations appraisal and compiled an extensive specification thereafter. We tendered the project for construction on the basis of a self-build arrangement.
Are you interested in working with an Architect? Read about what it means here.









