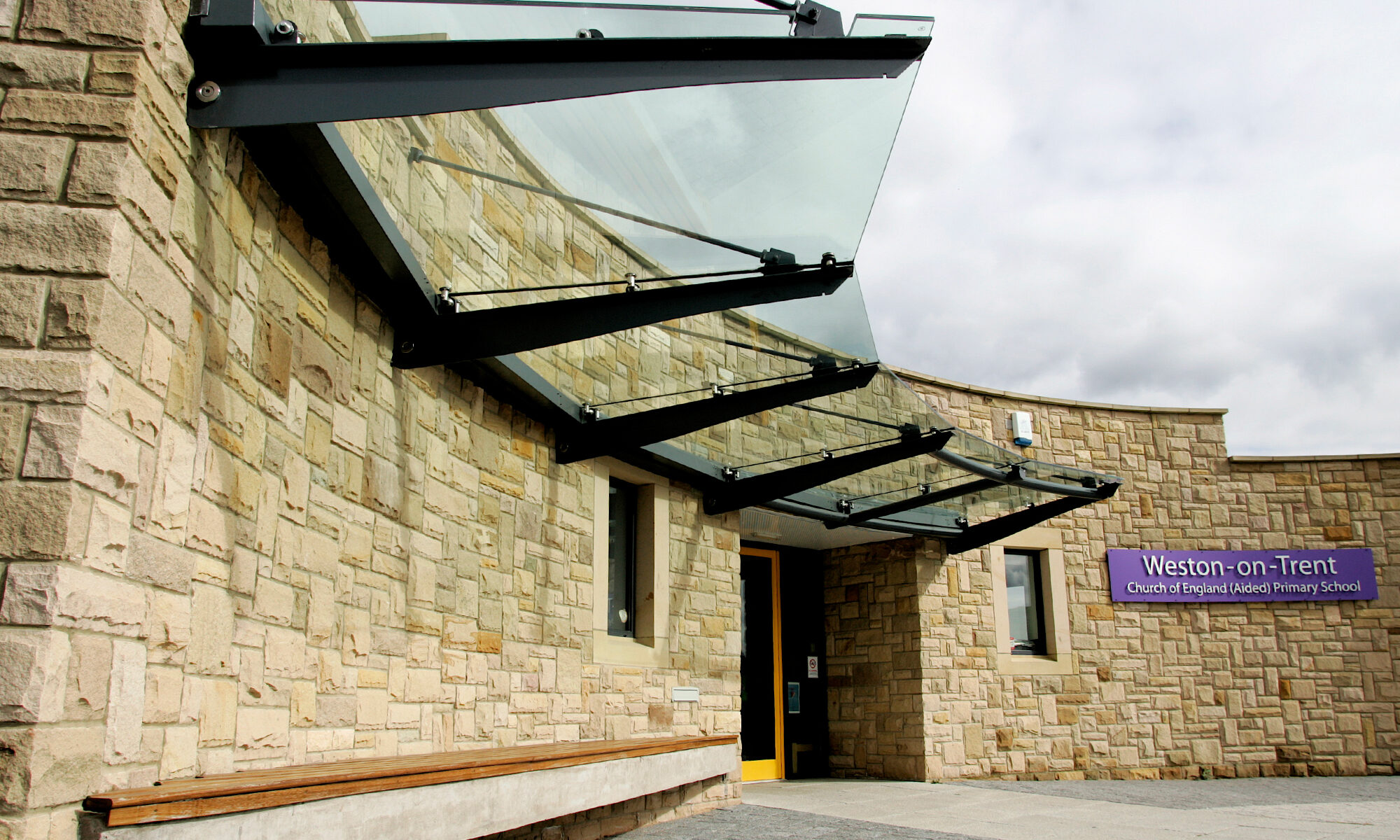




In order to modernise the choir stalls at this Darley Abbey Church, we were asked – as long-running Church Architects – to reconfigure the existing design.
The requirements of the congregation had changed in recent years, with wheelchair accessibility a key factor in making the church choir area as open as possible.
The existing choir stalls were long individual structures, which we split into easier to move sections with new end panels. We introduced new rows to a complementary design. The stalls were carefully cut and re-constructed in their ‘bite-size’ sections, and the new stalls were constructed from scratch using quality materials. The new stalls and new sections were then varnished to match.
We worked through all RIBA Work Stages, including contract managing the works during construction, working with a reputable joinery-centric Contractor.
We are pleased to say that the congregation are delighted with the new choir stalls, and we have received nothing but positive words regarding them.
See our recent post regarding a truss repair project to a church we have been involved with here.
















