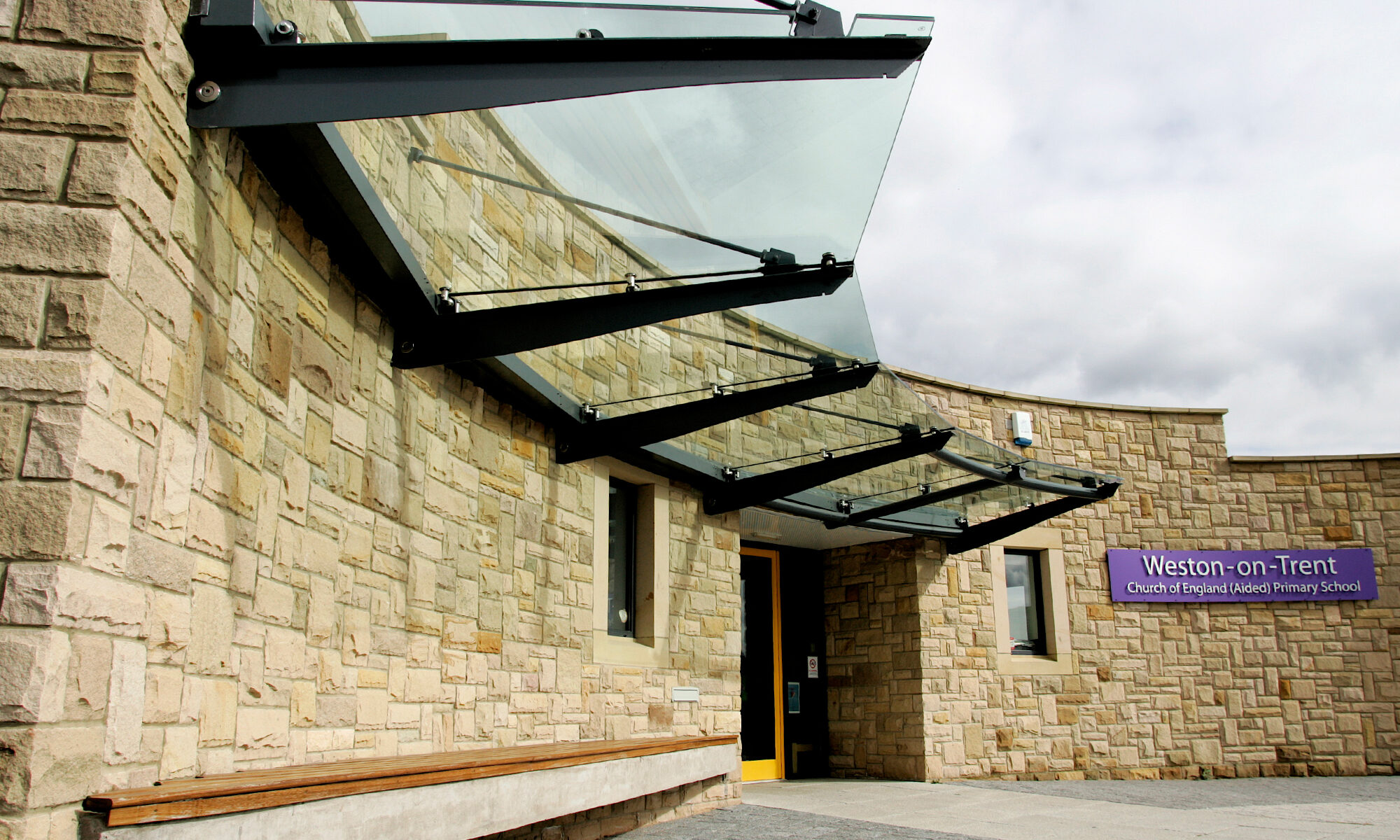DESCRIPTION: We were appointed as Architects to design and manage the extensions and alterations to an important community church in Derby.
We demolished the south porch and ’60’s flat roofed toilet block to make way for the extension. However, the stone archway was carefully dismantled, catalogued and installed as part of the main south elevation you see here.
This extension comprised a large function room with commercial kitchen fully fitted with stainless steel kitchenware, toilets and breakout seating area and entrance to the Grade II listed church.
Working closely with the church community we designed and led the project through Planning and Faculty approval with the Church of England, the Building Regulations and Project Managed the construction.
Over 100 family graves were present in the area of the build so we organised a complex and specialist foundation design working with the County Archaeologist.
Materials include lime render, natural stone, slate and oak.
Are you interested in working with an Architect? Read about what it means here.








