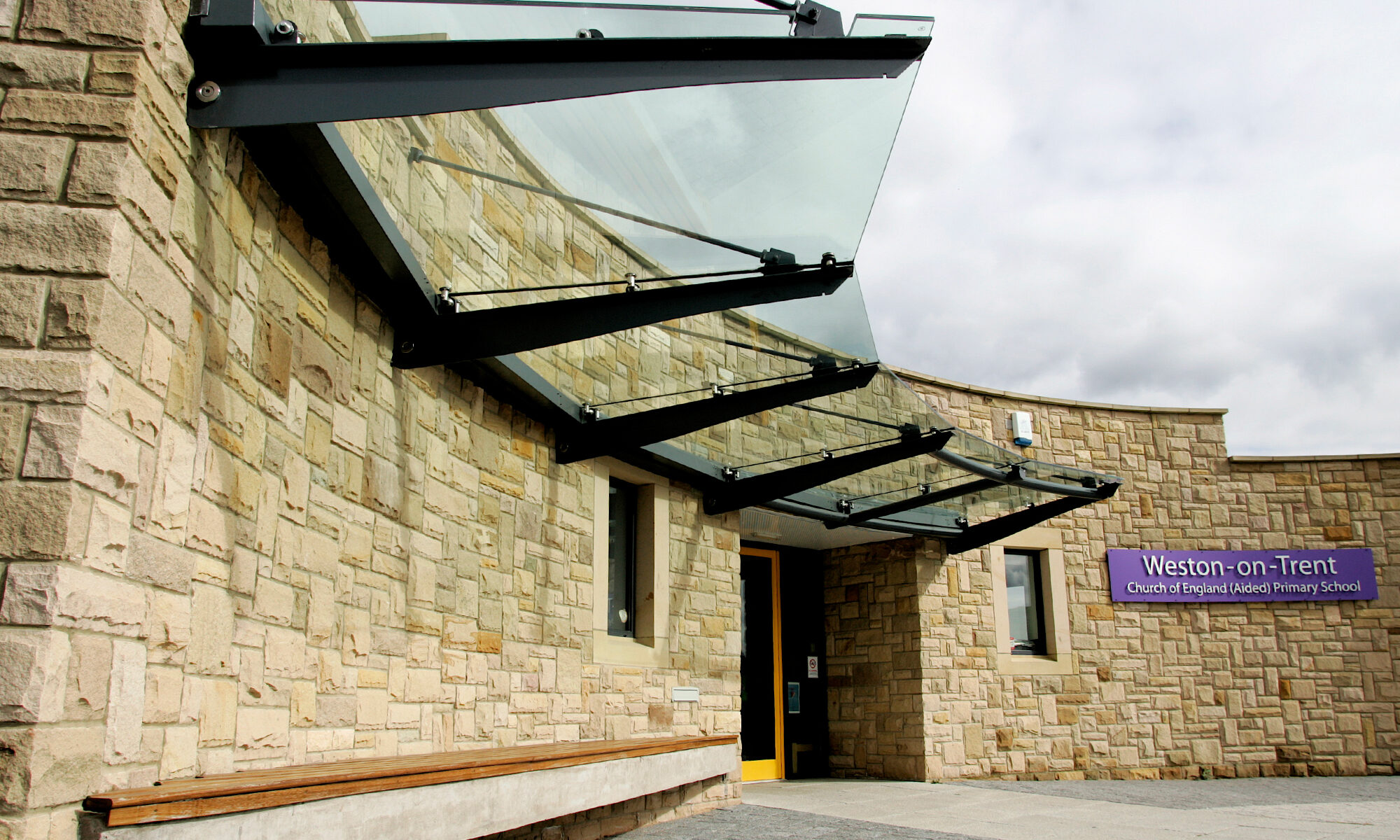DESCRIPTION: We were asked to return and be involved as Architects to work on Phase 2 of works to an NHS Doctor’s Surgery in Chesterfield, Derbyshire, comprising a single-storey ‘butterfly-roofed’ extension in order to provide a new Pharmacy alongside the existing surgery.
This project directly followed on from Phase 1: construction of a new Annexe training facility and the major re-ordering works and refurbishment of the main surgery building, which you can read more about here: ESSENTIAL WORKS TO DOCTORS SURGERY. Being asked to come back to complete Phase 2, which had been in the making over a number of years, was an honour and reflection of our good relationship with the surgery.
PHASE 2: The steel framed extension is a valuable addition to the surgery, providing essential services. The new approach and entrance opens up to the new reception area and open-plan Pharmacy – accommodating the sloping ceiling of the ‘butterfly’ roof – at the front. The Pharmacists are a local business of Derbyshire lineage and the space offered is valuable to the continuation of a local business to the area.
The rear of the extension provides additional consulting rooms to NHS guidelines and standards, to meet the surgeries growing demands in the community.
The waiting room was refurbished and repainted, large glazing replacing the original entrance and new furniture combining to create a more comfortable, fresher, naturally lit atmosphere for patients.
The reception area was designed in close collaboration with the surgery in order to create a safe environment for the staff. As was customary with the joinery furniture in Phase 1, we designed it bespoke and to the surgeries exact requirements. These included the reception desk itself and a sliding door cubby storage unit. The bespoke desking with desktop level hatch door allow for a flush pass-through of prescriptions.
As per Phase 1, the new doors, linings, architraves and skirtings are all oak hardwood for aesthetic, robustness, solidity and permanence – key parts of the brief of Phase 1.
The materials are Derbyshire Sandstone, white render, and steel columns to support an Aluminium sloped ‘butterfly’ roof. Aluminium framed glazing is plentiful to the entrance whilst more discreet to the rear, to reflect the functions within. The original boundary wall was demolished but the bricks were retained to re-build the wall as part of the Pharmacy’s new boundary wall.
We managed the project from conception to completion, including achieving all necessary planning permission approvals for works in a Conservation Area, and building regulation approvals.
The Surgery and the Pharmacists are well up and running.
Are you interested in working with an Architect? Read about what it means here.










