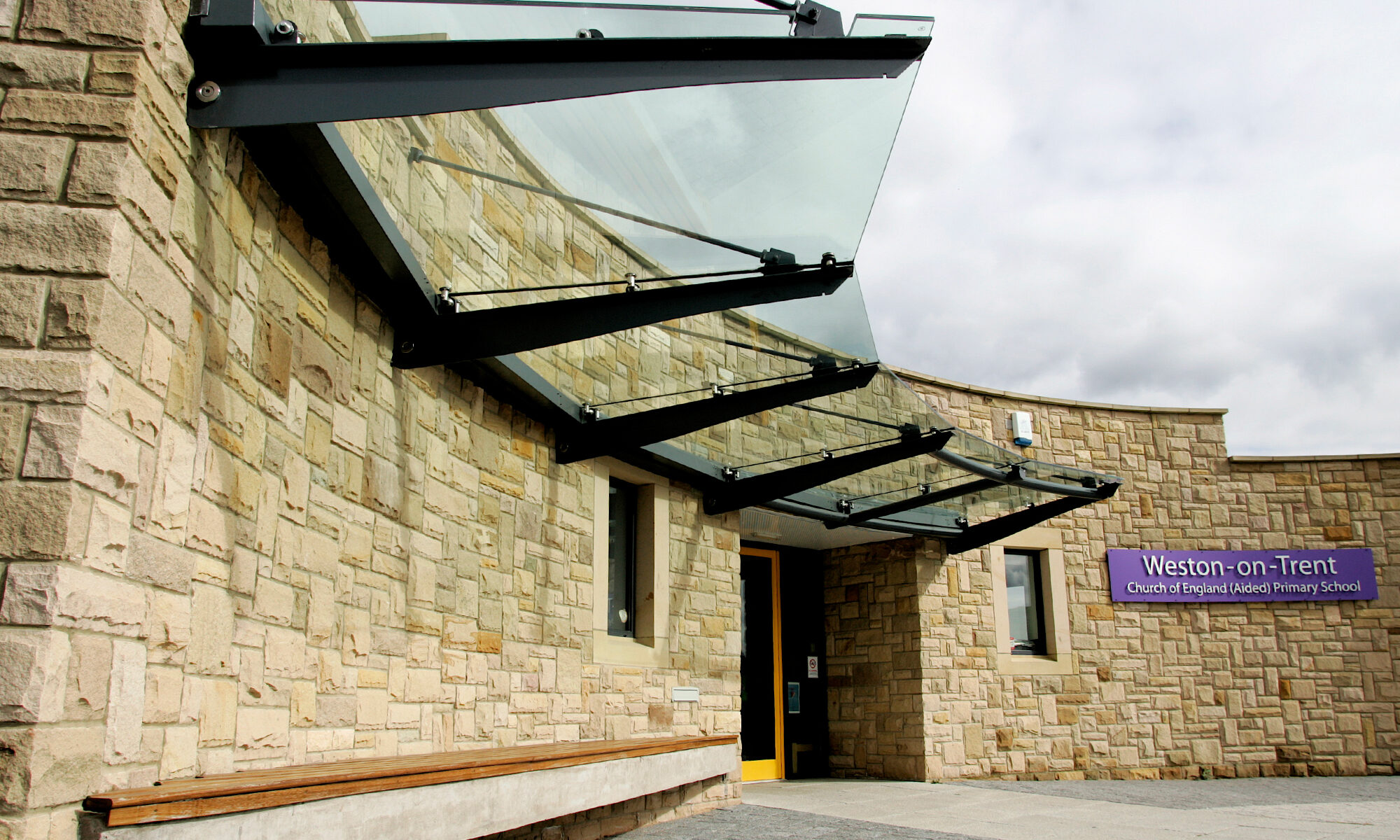DESCRIPTION: We were appointed as Architects to put together a scheme for the design of a brand new house in Dorset.
The brief was for a detached dwelling and the Client was keen on sustainable elements with long-life durability. Traditional materials of slate roof tiles, coursed walls of local stone, and an oak ‘A’ frame.
The site was tricky, being Greenbelt land on a slope, and required careful consideration. As such, we divided the house into two spaces. The main two-storey living space including bedrooms and lounge area, and a single-storey kitchen/dining space at the rear.
What helped realise and sell the proposal was our initial artistic impression feasibility perspective sketches, drawn out by our Director Simon Gratton. Upon completion of the 3d computer modelled design, was a rendered visual of the finished build.
We are delighted to say our design successfully achieved full planning permission. Following on, we completed a detailed design which achieved Building Regulations Approval.
We look forward to seeing the project progress to site as the Client moves forward in a ‘self-build’ capacity.
Are you interested in working with an Architect? Read about what it means here.




