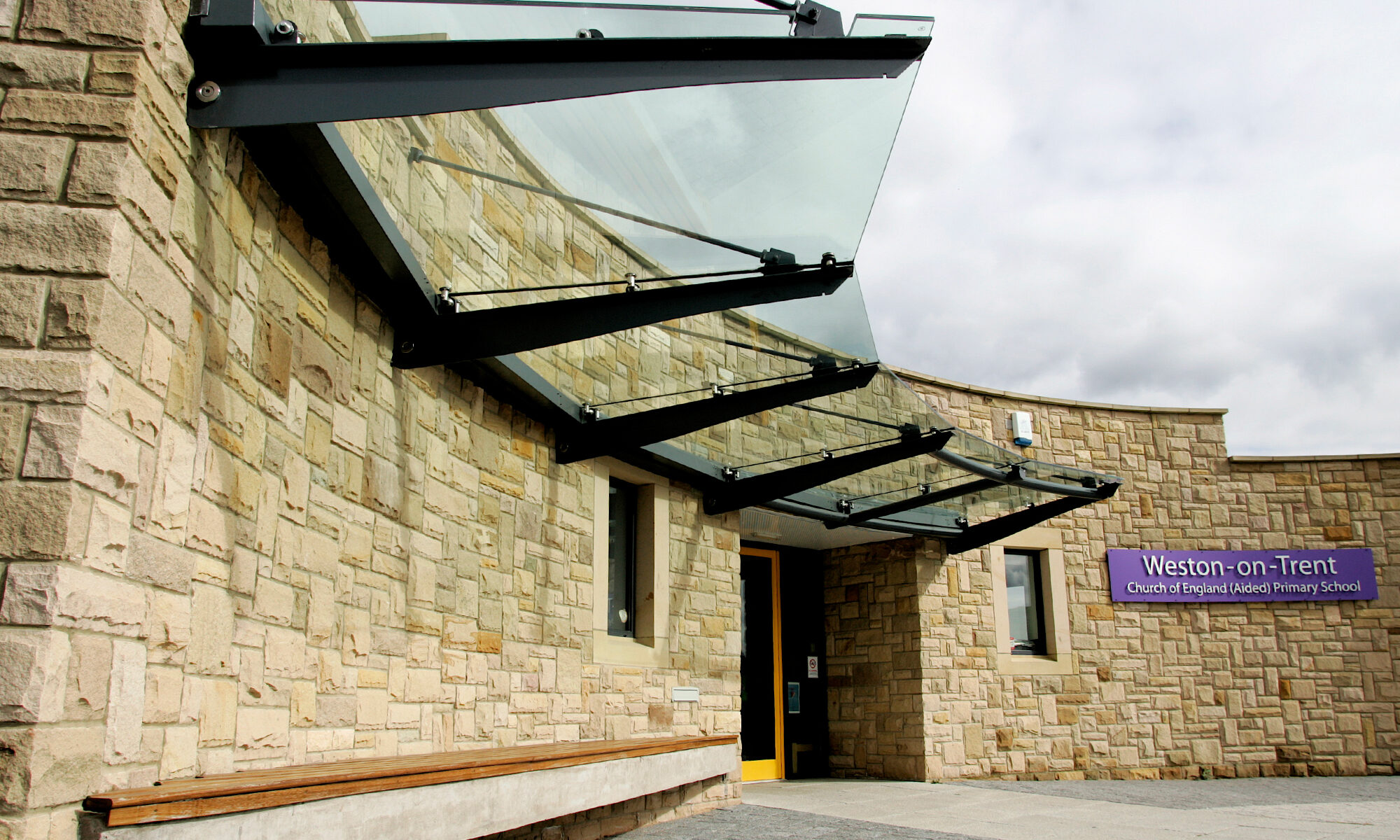DESCRIPTION: Having originally designed the house in a village in Derbyshire, it was a great pleasure to be appointed as Architects to work with the new owners in extending their property at the rear in order to form a large open plan kitchen and living space, with terrace.
We Designed and Project Managed the construction work administering a Building Contract on behalf of our clients.
As a large single storey extension, a pitched roof was not viable. Opting for a ‘flat’ roof two lantern lights, one over the kitchen area and one over the lounge, were employed to bring natural light deep into the interior.
Eaves detailing resulted in a slim edge to the roof and the porcelain tiles within the extension were laid near the level externally by making careful changes to the existing ground levels, which with the large bi-fold door sets truly brings the outside into the home.
Are you interested in working with an Architect? Read about what it means here.









