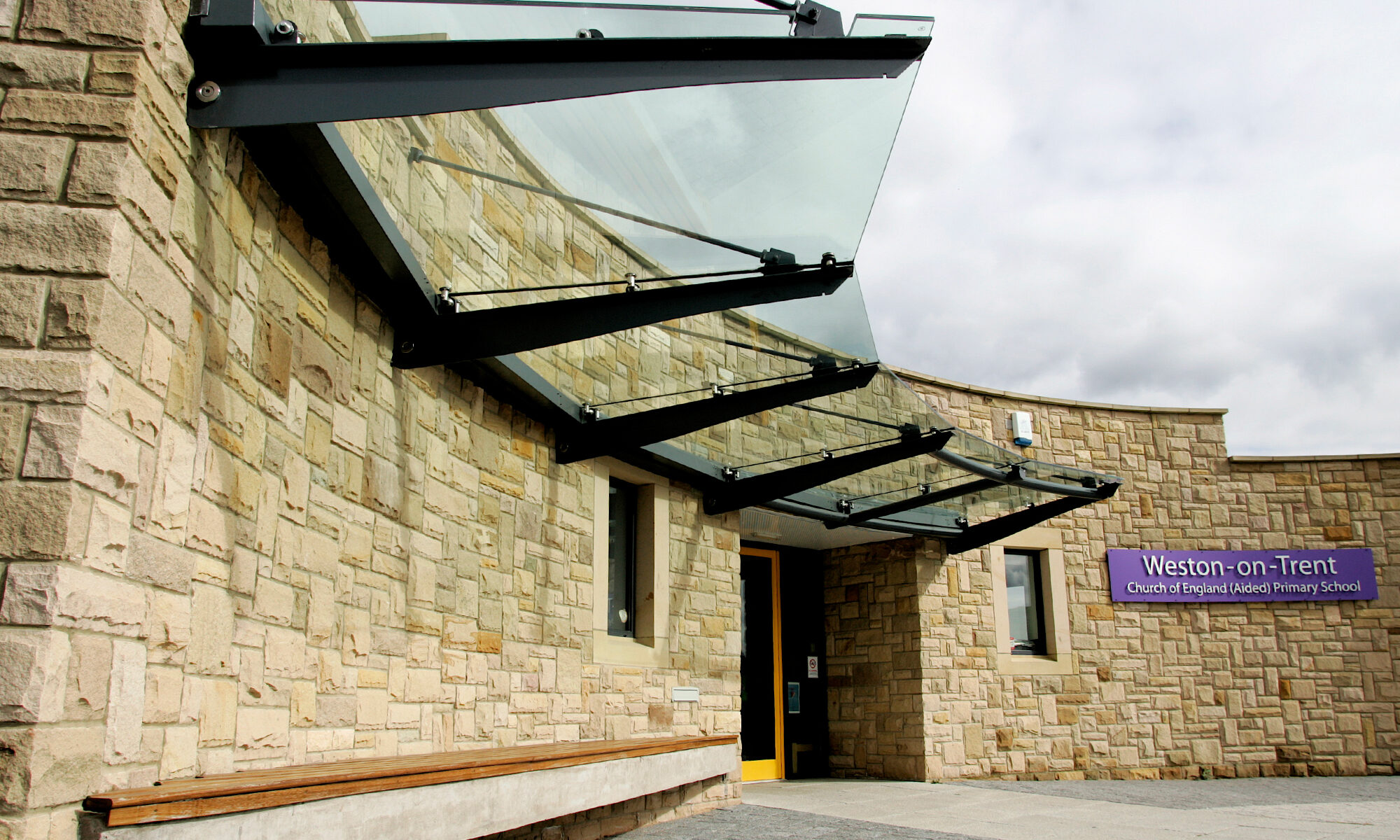The ruin of Tintagel Castle sits in a picturesque location on a peninsula island off the north coast of Cornwall. With the only access from the southern side and sheer cliff faces to all others, the location would have formed one formidable base for rule once upon a time.
The land was inhabited in various stages, initially in the ‘Dark Ages’ from the fifth to seventh centuries, and then in the thirteenth century a substantial Medieval castle was constructed for Richard, Earl of Cornwall. In the fourteenth century when the island had been accessible by a land bridge, this collapsed into the sea. By the seventeenth century the island was only accessible by climbing the cliffs.
Lord Tennyson’s romantic retelling of the King Arthur legend in the latter half of the nineteenth century brought Tintagel back into the public eye. The cave and haven below is said to be where Merlin plucked the infant Arthur from the seas. Steps were carved into the cliff face and the island became a hotspot of tourism – the adjoining town even changed its name to Tintagel. A popular spot for visitors it has remained ever since.
In the twenty-first century, under stewardship of English Heritage and with much greater safety concerns than those of the Victorians, the difficult steps were to be replaced with a contemporary bridge. In 2019, the Architect & Engineer collaboration opened to the public. The bridge is formed of two cantilevers which meet in the middle, one from the mainland and one from the peninsula.
Following the Easter holidays, David from our offices visited the South-West, including a trip to Tintagel and its castle. From the adjacent clifftops, the bridge looks both a magnificent feet and a daunting walk. However, crossing it itself is far more relaxed than first thought – particularly the contribution of the generous width of the walkway.
Well worth a visit for views, history, legend, and appreciation of the Architecture and Engineering feet.
Are you interested in working with an Architect? Read about what it means here.
Our Portfolio of Work













