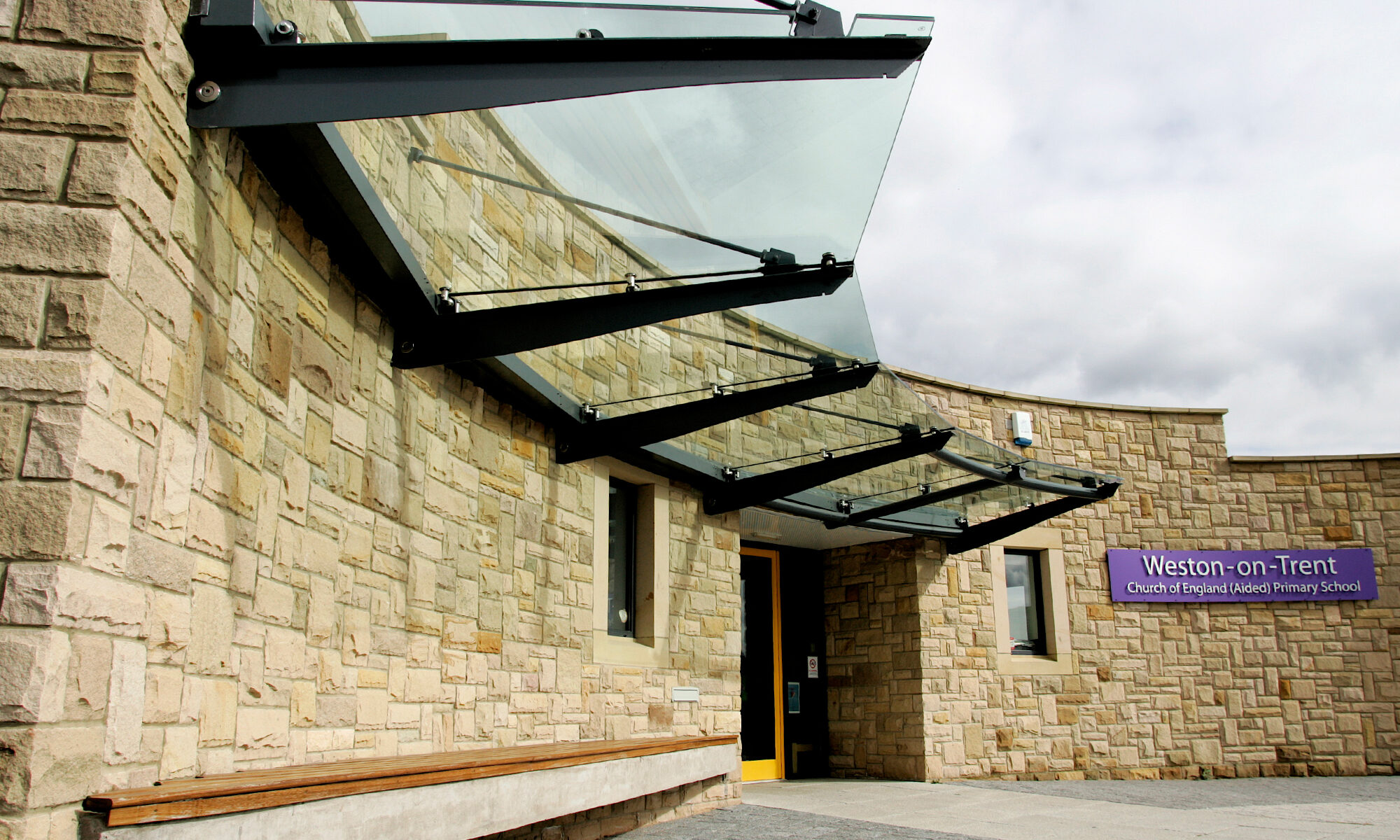

See the latest progress to the Blair Gratton Architects designed sustainable improvements to a detached home. The extension to the front has taken shape and works continue to progress.
As Architects, we are administering the project on site. We took the project through achieving planning permission, together with gaining building regulations approval.
The Clients brief was for a sustainable energy home – Insulated render, additional solar panels to those he already has, plus a Tesla battery storage unit and 2 air source heat pumps. Working with a specialist engineer, we put together a scheme of extending alongside Mechanical and Electrical improvements. The material upgrade to the home will significantly improve its energy use.
Keep up to date on our blog for the latest pictures of this project as it progresses. here
Are you interested in working with an Architect? Read about what it means here.














