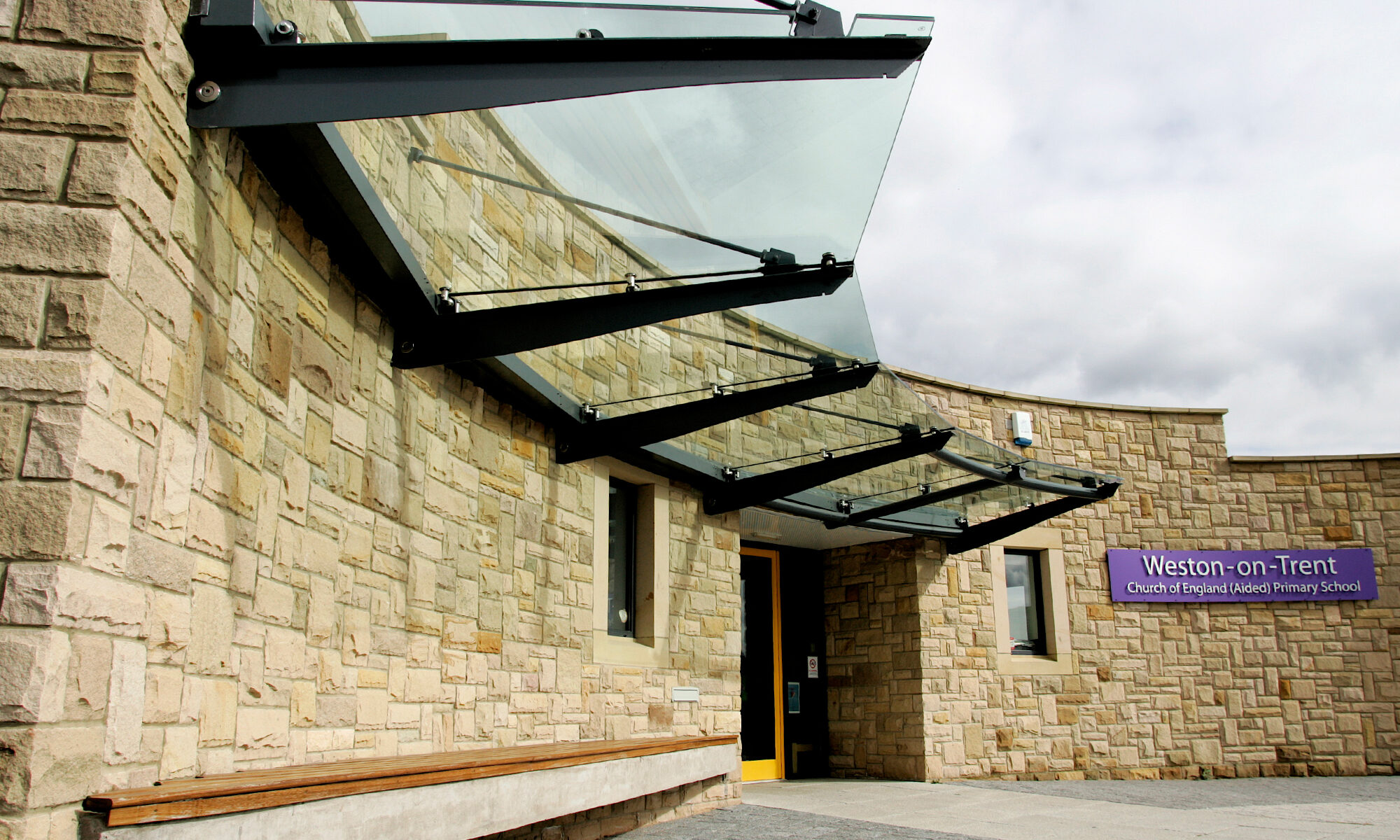See our latest update of the accessible platform project we are managing at a Church in Derbyshire. As Church Architect, we have designed a solution to a long-running problem.
The brief was to create a new accessway, linking the Nave of the Church – via the church hall – with the existing toilets at the northern entrance. The church hall has a lower floor level, with 2 sets of stairs to navigate. Currently, if unable to use the stairs, you must exit the church on the southern entrance and navigate round the entirety of the building footprint – not favourable in the worst of British weather.
The new hardwood platform will create a level route, making access through the church hall via wheelchair possible. An existing opening has been raised too, and the works are coming along nicely so far.
Keep a look out for future updates.
Read more about another church we have worked on here.
Are you interested in working with an Architect? Read about what it means here.








