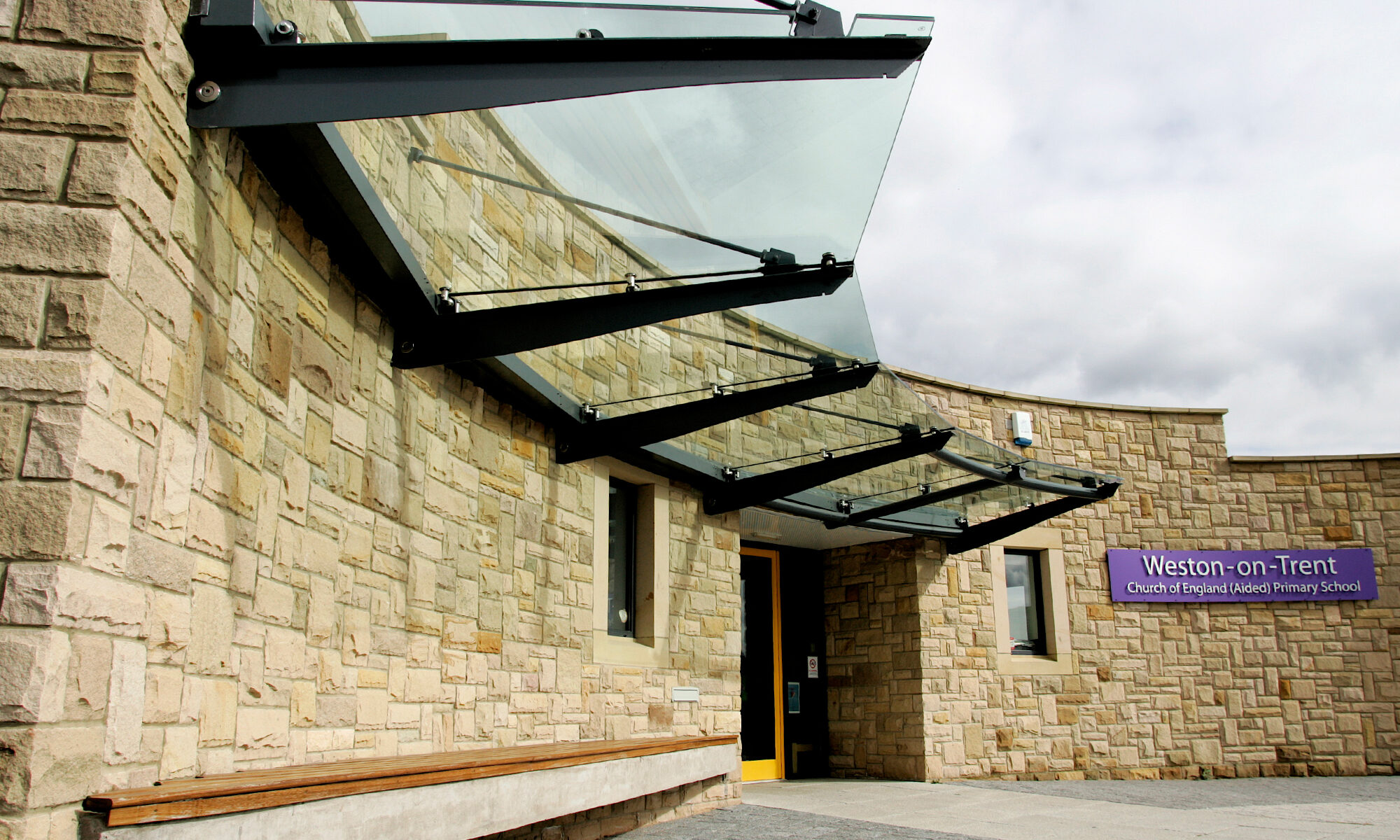Last year marked the completion of a project to replace the roof of the church tower at St. Peter’s Church, which we administered as Church Architect.
An early example of structural concrete, thought to be constructed in the early 20th century, the roof replaced the original timber roof. However, after almost a century of use the roof was failing and beginning to crumble into the belfry, becoming an extreme hazard to the occupants and the integrity of the bell chamber below.
As Churches Architect, we were appointed from start to finish to carry out a survey and work with a specialist conservation Engineer to complete a proposal; timber frame with leadwork covering.
A tricky construction process – the only access to the roof was via tight spiral staircase – we worked as Principal Designer and managed the Building Contract with a specialist Contractor to agree a scaffolding solution which worked for all parties. Allowing the church to continue on with its activities and the Contractor to carry out the project in conjunction was important.
We re-visited this winter, to appreciate the quality of the works and admire the fantastic views in the snow fall.
Read more about another church we have worked on here.
Are you interested in working with an Architect? Read about what it means here.



